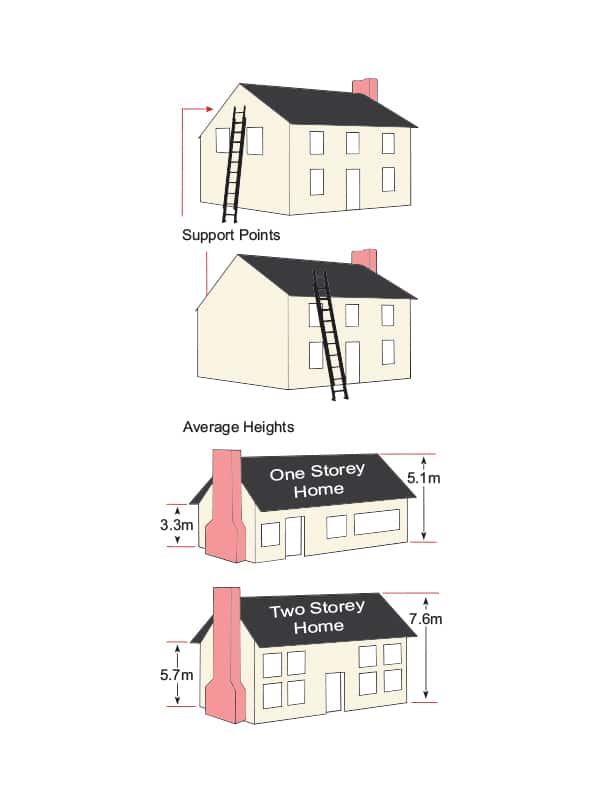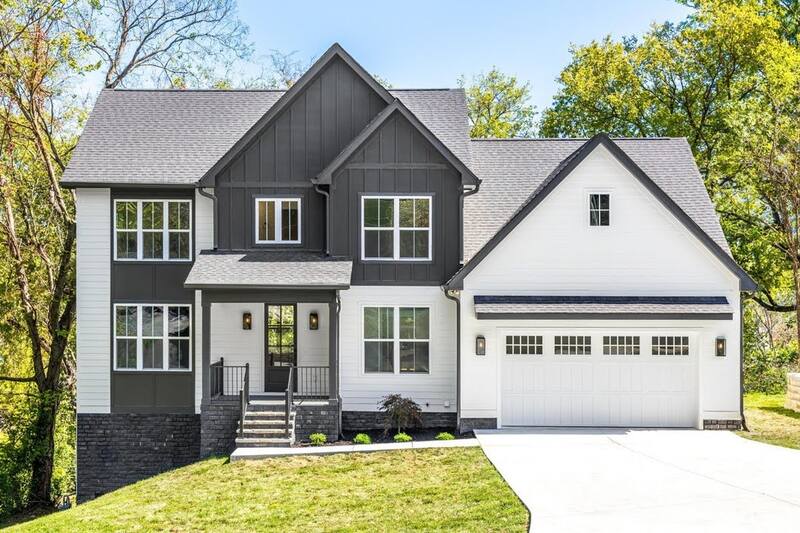When planning home improvements or simply satisfying curiosity about architecture, many people ask how tall is the average house UK. Understanding the typical height of houses helps homeowners plan extensions, purchase the right equipment, and comply with local building regulations. Height affects everything from scaffolding to planning permission.
Knowing how tall is the average house UK in metres is especially helpful when comparing different property types. It allows buyers, builders, and planners to estimate space, materials, and safety requirements accurately. This article provides a detailed guide to average house heights, covering everything from bungalows to three-storey homes.
Understanding Average House Heights in the UK
In the UK, houses are usually built with a combination of ground floors, upper storeys, and pitched roofs. This structure affects the total measurement from ground level to the roof ridge. Typically, average houses stand between 8 and 10 metres tall, though this can vary based on design and age.
Another important distinction is the difference between eaves height and ridge height. The eaves height refers to where the roof meets the walls, while the ridge height is the tallest point of the roof. Understanding these measurements helps clarify what is meant when asking how tall is the average house UK.
Typical Heights by House Type and Number of Storeys
A one-storey home or bungalow is the shortest common property type, averaging between 3 to 4.5 metres from ground level to the roof peak. The exact height depends on the slope of the roof and internal ceiling heights. These properties are ideal for those seeking accessible, single-level living.
Two-storey homes are the most common across the country, often reaching between 6 and 7.6 metres tall. This measurement includes two full floors and a pitched roof. For three-storey townhouses, the height typically ranges from 9 to 11 metres. These figures are useful for anyone wondering how tall is the average house UK in metres.
Factors That Affect the Height of UK Houses

The roof design has a major impact on overall house height. Pitched roofs add significant height compared to flat roofs, which is why older properties often appear taller. Roof angles vary, and steeper slopes naturally extend the measurement from the eaves to the ridge.
Ceiling heights also play a key role in determining how tall a house becomes. Older Victorian and Edwardian homes often have ceilings exceeding 3 metres, whereas newer builds generally use around 2.4 metres per storey. Building age, design trends, and planning rules all affect how tall is the average house UK.
How to Measure the Height of a House Accurately
Measuring house height can be done using a laser measure, a long tape measure, or by consulting original building plans. It is essential to measure from the base of the external wall to the highest roof point for total height. Eaves height can be measured to the lower roof edge.
Professional surveyors can also provide precise measurements if needed for planning applications or renovations. Having accurate data is crucial when installing solar panels, building extensions, or applying for permission. This ensures projects meet legal requirements linked to how tall is the average house UK.
Why Knowing Average House Heights Matters
Understanding how tall is the average house UK helps homeowners plan renovations like loft conversions or roof replacements. It ensures they select suitable scaffolding, ladders, and safety gear. It also aids in calculating costs for materials, labour, and insulation for each storey of the property.
Additionally, knowing these heights is important for planning permission rules. Many UK councils set maximum height limits for extensions and new builds. Being informed about typical house heights reduces the risk of planning rejections and costly redesigns, making projects safer and more efficient.
Conclusion
Average house heights in the UK vary depending on design, age, and number of storeys. Bungalows usually stand around 3 to 4.5 metres tall, while two-storey homes reach approximately 6 to 7.6 metres. Three-storey properties can rise up to 11 metres, reflecting their larger internal space.
Understanding how tall is the average house UK can help with planning, safety, and budgeting for home projects. Whether you are buying, building, or renovating, knowing the typical height of UK houses ensures compliance and saves time and money. It is an essential step in any property-related decision.
You May Also Read: How Long Does Polyfilla Take to Dry Before Painting

